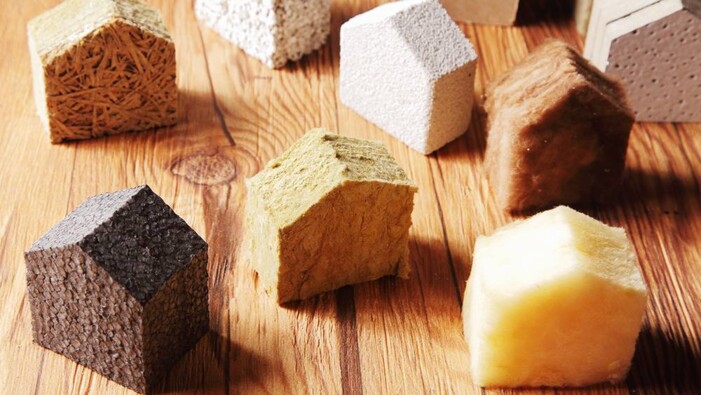Insulation and Building Form architecture extension refurbishment
Please get in touch with us.
We would love to hear from you about any
project you have in mind
SUSTAINABILITY SERIES
GETTING THE FORM RIGHT:
New build homes and extensions.
Right at the start of a project it is vital that the form of the building is not just considered for the aesthetics and flow, which are vital, but also for how comfortable it is to live in and how affordable it is to run. This means getting the shape of the building right.
The shape of the building is called the form factor. The more compact the shape, the less surface area and therefore the less heat loss and less it will cost you to build, as you need less materials, and the less to keep it warm.

However, it isn't that simple - as we need to consider where our windows, doors and rooflights are located to let light in, and the size of these so we maximise light and the amount of solar gain when will give and when we need this heat. We need to look also at shading to windows and doors and how they are orientated to the sun to reduce overheating. There will also be site constraints such as the massing and height of the surrounding buildings and trees to consider which may offer shade.
What is vital is to consider the location and amount of surface area of your home at an early stage when looking at design options as this will impact costs and performance. Passivhaus designed houses (which are highly insulated -some costing as little as £15/year to heat!) require modelling to test performance right from the off, before planning permission is submitted, and all projects should aim to do this where possible.
WHOLE HOUSE RETROFIT PLAN.
Often home improvements are done piecemeal rather than all in one go. To ensure that the wider picture is considered, have a whole house retrofit plan to make sure that the works you do now consider future works e.g. if you are replacing windows ensure the sill is long enough to extend beyond any future wall insulation to avoid altering the windows down the line. If you are looking to replace your flooring, consider insulating under the floor at the same time. Make sure you have a plan, or someone to draw you up a plan so no works are abortive and are as cost effective down the line.
INSULATE YOUR HOME.
Installing insulation will help to keep your home warm in the winter and cool in the summer, reducing your energy consumption and carbon emissions. The type of insulation you use and where you insulate will need to be carefully chosen to ensure that good indoor air quality is maintained and the wider impact is carefully considered. For example, when installing new windows and insulation you need to ensure there is sufficient controlled ventilation otherwise air quality will be reduced and there is a risk of condensation, or worse mold forming.

“The built environment is responsible for 40% of CO2 emissions. Only 1% of the building stock in the UK are new builds. We need to urgently improve the energy efficiency and comfort of our existing home to reduce the cost of heating and cooling them, and to reduce the impact on our environment * ”
*Source of statistics from RIBA Sustainable Outcomes Guide 2019.
Types of insulation. There are different types of insulation suitable for different applications. Natural materials such a mineral wool and wood fibre will create better air quality internally as they are more ‘breathable.’ Breathable insulation is a must-have if you want to stop heat passing through walls while still allowing moisture to escape. It helps you to avoid problems with damp and condensation if installed properly. Natural materials are more environmentally friendly, using less CO2 to manufacture them.
Often foam based products e.g. PIR insulation, are readily available and sometimes cheaper but as they are plastic based they don’t let moisture move through them as easily and a careful ventilation design is needed. They are more thermally efficient if you compare the depth to a natural material but they require a very accurate fit to avoid heat loss between the insulation and the timber rafters. A natural fibre such as wood fibre is soft and will friction fit easily.

























