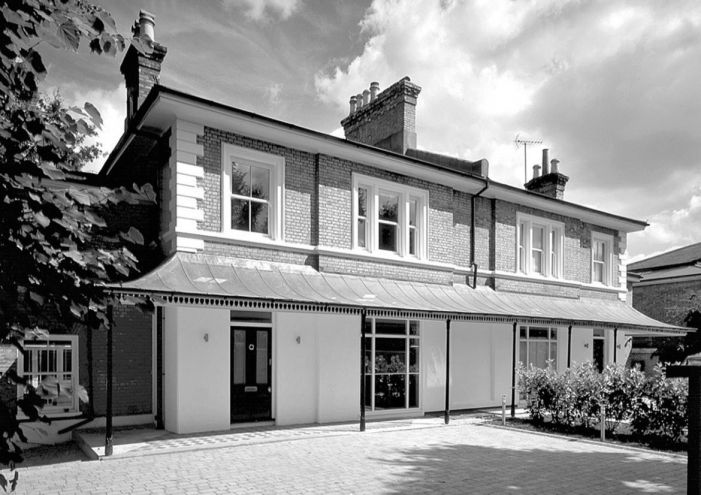Planning permission gained for a contemporary 80sqm basement
Please get in touch with us.
We would love to hear from you about any
project you have in mind
Concept and detail design is underway for the 80sqm basement extension to provide a gym, media room, guest room, children's playroom and a wine cellar.
The length of the corridor is top lit by a 10m long walk on glass frameless roof light, flooding the guest room and gym with light. Natural materials combined with careful detailing will create a light and airy living space for the family to enjoy. All interior detailing of fittings including back lit wine shelving and playroom shelving including build in tables, chairs and dens will be designed by Sophie Bates and Zoe Defert Architects.
See the completed projects at under projects - Light House
