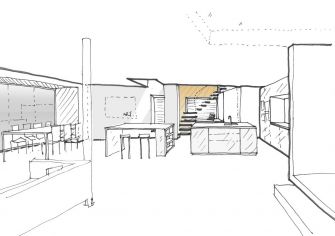Richmond refurbishment
Please get in touch with us.
We would love to hear from you about any
project you have in mind
Planning permission has been granted for a 61sqm rear extension to a beautiful, period detached house.
The project opens up the existing lower ground floor to house a sociable, open plan living, dining and kitchen area connected to the garden. On the upper ground a new staircase will join the living areas and the more formal living room connected to the side wing.
A slot roofight floods light into the back of the extension, which is largely glass to the rear. The kitchen ‘pantry’ is a top lit space on show, lined with carefully crafted cupboards and storage. Tucked to the back, the dining area has subtle lighting with darker materials to make the space feel more cosy. The rear extension is clad in render and brick with a bronze tecu standing seam roof.




