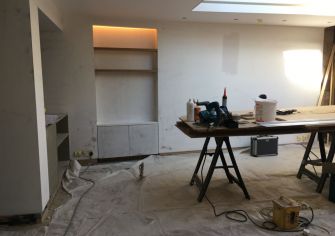Richmond - Park road refurbishment and extension
Please get in touch with us.
We would love to hear from you about any
project you have in mind
For Ross and Carolyn being able to enjoy their stunning Richmond townhouse and ensure it was fully accessible for years to come was a fantastic design challenge. The existing house is split over four storeys, set in a beautiful garden with Carolyn’s studio in the garden. The house was built in 1860 and has beautiful proportions with a Dutch gable and bay windows to the front and rear.
Introducing a lift to the rear required careful space planning and detailing to maintain the existing period proportions and features. To the upper floor the bathroom was reconfigured and a roof light over the stairs lights the hall below. Reconfiguring of services and providing an intercom system improves day to day living.
The lightweight garden room extension was created to slot under the bay, to form a roof terrace from the well-proportioned living room, while the external glass frameless balustrade and low-lying roof light allow views from the interior to the garden.
Below in the new garden room the large roof light floods the north-facing room with light, its angled form echoing the bay above by gently folding the roof plane into its form. The sliding doors, translucent blinds and open shelf joinery create layers to frame the stepped garden beyond.
The exterior of the extension is framed in pale limestone, resonating the form of the original render surround to the bay above.





