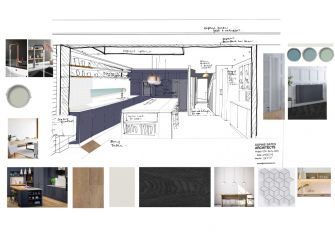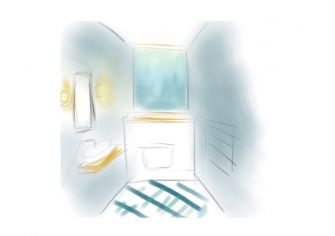Starting on site - a spacious, family home in Kingston
Please get in touch with us.
We would love to hear from you about any
project you have in mind
Great to have our Kingston project starting on site this month. The existing semi-detached 1930’s house needed a lot of work with a disjointed plan and poor level of construction. The 96sqm extension spans two floors, adding vital living space to the rear which now opens up to the garden. Tucked away storage, a larder, boot room and utility are vital to make family life as easy as possible. On the first floor a new, generous master suite and refurbished family bathroom overlook the garden and create a five-bedroom, three-bathroom house.
Looking forward to working with Flaherty Building Ltd and seeing Meg, Dave and their young children enjoy and grow into their family home.





