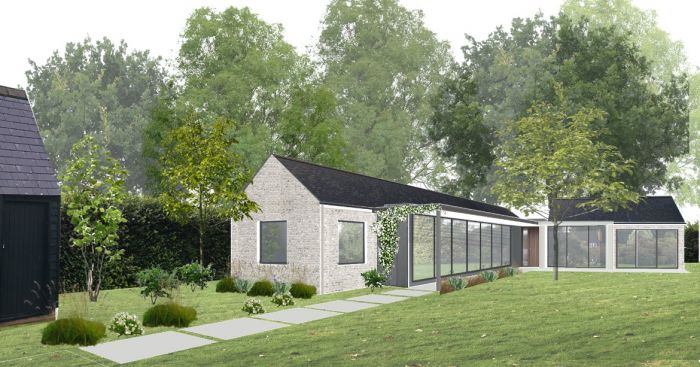ARTICLE -Sustainability - Connection to Nature - Facing the sun
Please get in touch with us.
We would love to hear from you about any
project you have in mind
Inspiration from Nature - Facing the sun
As the season’s turn and we reflect on the hottest summer on record in a changing and uncertain world, the need for a connection and awareness to nature in our homes is key to our mental health and comfort. Our projects strive to improve not just physical comfort: by designing to optimise the levels of light and therefore heat throughout the seasons, but your wellbeing by connecting to nature’s light, shadows and materials.
The earliest homes were simply made. There was little insulation and no services. Houses had to be orientated to gain warmth from the winter sun, and also shelter from the higher angle of the sun in summer. Ancient homes illustrate this.

Mesa Verde cliff dwellings is built into the cliff to shade from the summer heat. Roman houses had courtyards to provide shade in summer.
Although building technology has advanced considerably, the same principles apply. In a world where energy costs are high and natural resources scarce we need to ensure our homes are designed to work with nature – with a minimal impact. The new Building Regulation Part O – Overheating has been introduced this summer, but only applies to new homes. It is vital we apply these principles to all buildings, existing and new, to save energy, carbon and improve comfort. Although not mandated, home extensions and refurbishments should also be covered by these principles. The design, massing and amount of glazing needs to be considered from the first steps of the design – the internal layout will impact which rooms are south and west facing, the orientation that needs the most shading.

Sun shadow model looking at shading to the rear patios. Sun angle diagram showing the azimuth and altitude angle of the sun.
In London the winter the sun is low, rising only to 14 degrees at midday for the winter solstice and up to 59 degrees for the summer solstice. The lower angle of the sun can enter deeper into your rooms in winter, and solar shading and overhangs can stop the higher, hotter sun for overheating your rooms in summer when designed with care.
The form of the building is vital to get right; this can’t be an add on. An internal blind isn’t enough in our changing climate. Windows must be sized and located even more carefully to also allow for light and views.

The cedar and steel shade to our home in New Malden has angled louvres to stop the sun’s rays in high summer. The shading was considered at concept stage, to ensure the size worked and the massing of the extension feasible under planning regulations.

The glass corridor to our Tadworth Surrey home is shaded by a covered walkway. This allows views and light into the interior and views of the garden without overheating. A tree and pergola shade the living and dining areas shaded by deciduous plants in summer and open in the winter to allow in the sun.
The new build home for Charles and Amy in the Surrey Hills was designed as a U-shape around a courtyard with a central tree. The south wing houses the living room on the ground floor with master bedroom above. In both rooms, as they are west facing, have the glass is set back over a metre to shade from the afternoon sun. The tree to the courtyard shades the central dining room, with kitchen and hall set back either side with canopies shading. Three northlights bring light and limited sun into the roof. Further shading to the east, front elevation is from the trees and slatted canopy.
Concept U-shaped plan with staggered forms and set in glazing creates shading to the living areas. Three north lights allow in light but not direct sun. Set back areas are shaded in grey.
Where feasible we need to harness the sun’s energy and include photovoltaics where we can. This is free energy, and will pay back in under 10 years. Excess energy can be sold back to the grid, at rates which need to be improved by the government, or used to heat a hot water immersion heater or stored in a battery for later use. You can install pv’s to your roof under permitted development to most houses. The panels can be surface mounted if they don’t protrude more than 20cm from the suface of the pitched roof, or integrated into the roof with slate or clay tiles either side. Solar tiles, which appear to look like a slate tile, a are considerably more expensive and don’t perform as well are larger panel pv’s.

To summarise, consider at the start of your home project.
· Work with a professional who factors not just the design of solar shading but form and orientation into your home.
· Budget for shading and PV panels in your project from the start.
· Insulate your home and include thermal mass to store heat and cool in the structure of your house.

























