Park Road - Richmond
Please get in touch with us.
We would love to hear from you about any
project you have in mind
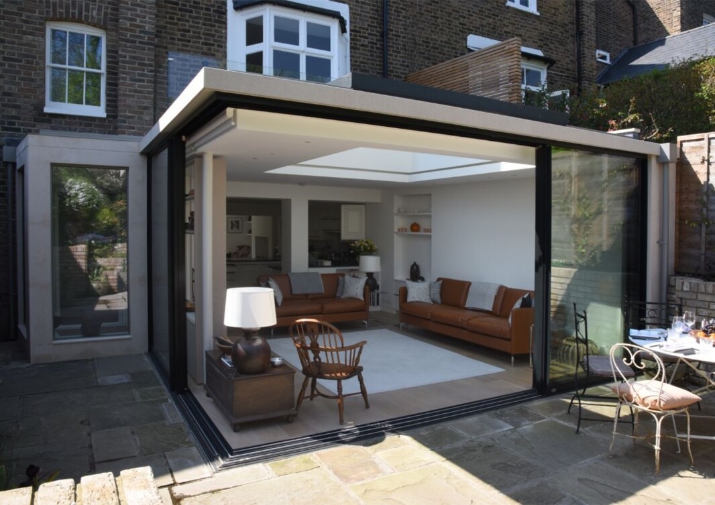
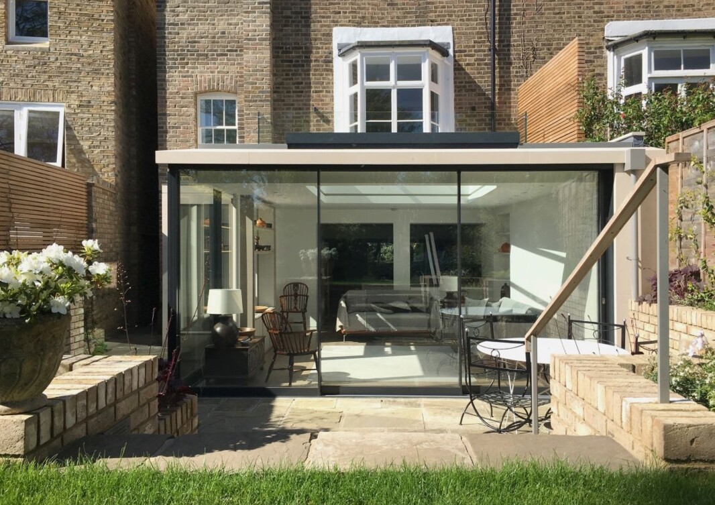
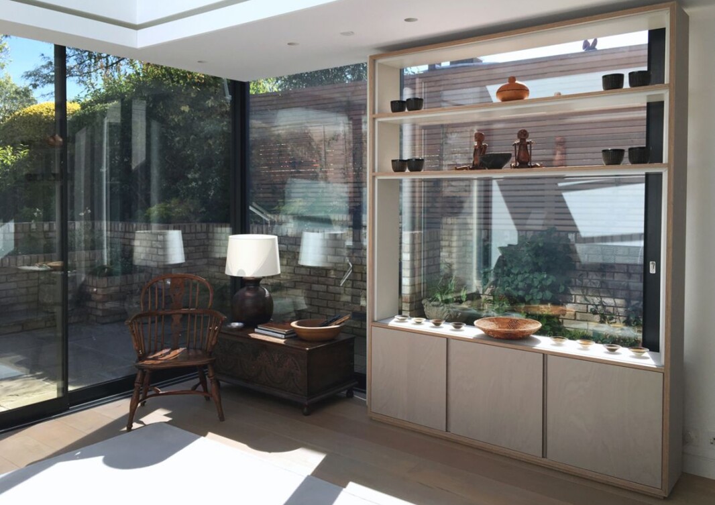
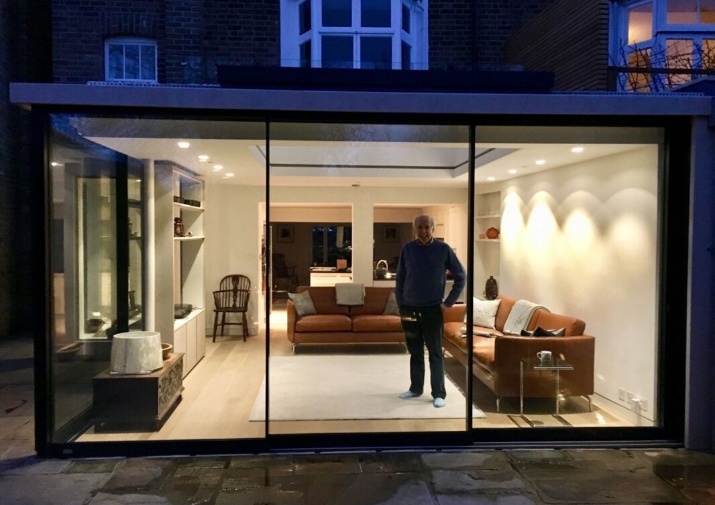
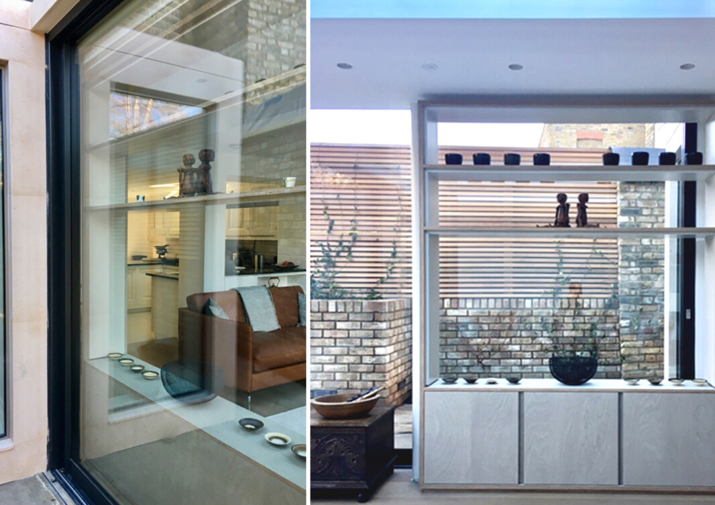
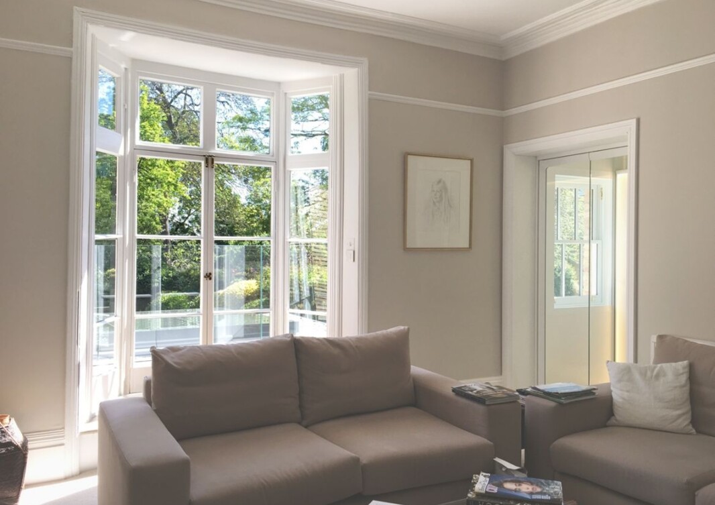

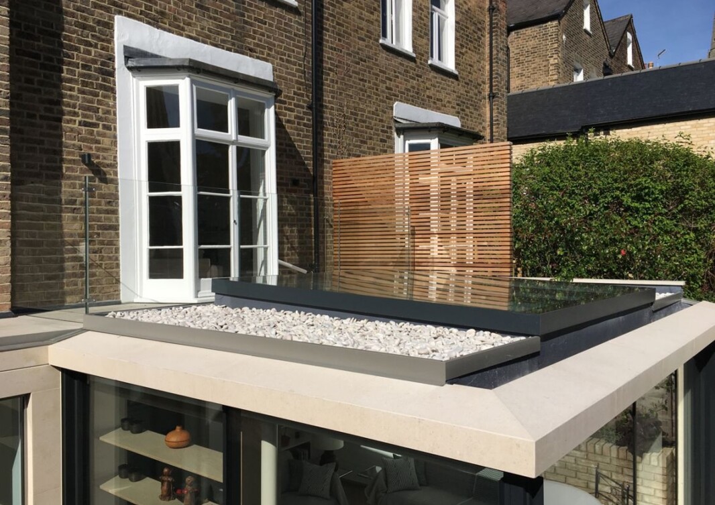
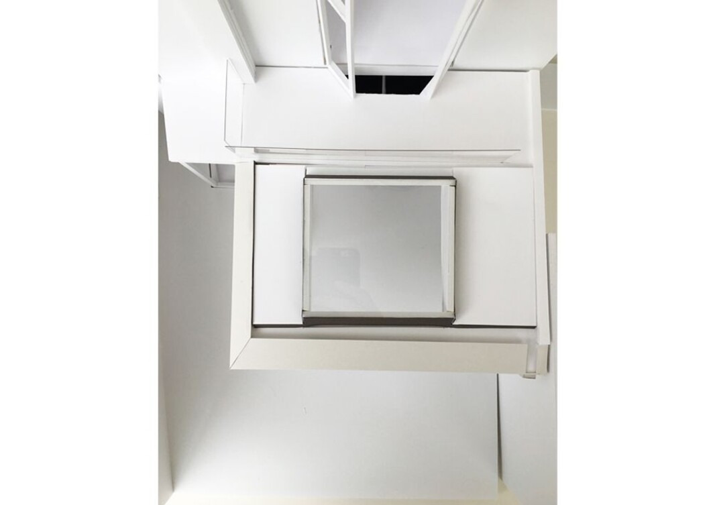
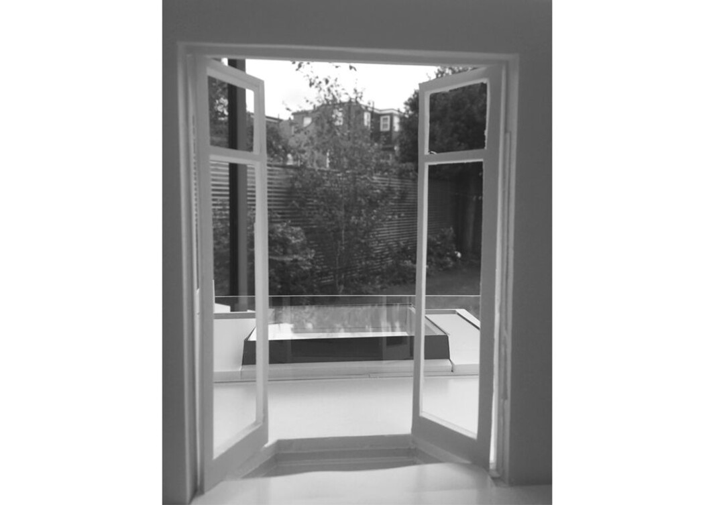
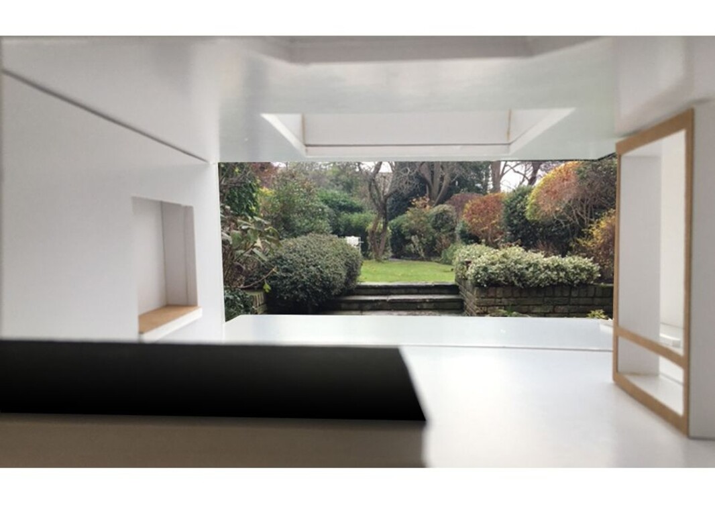
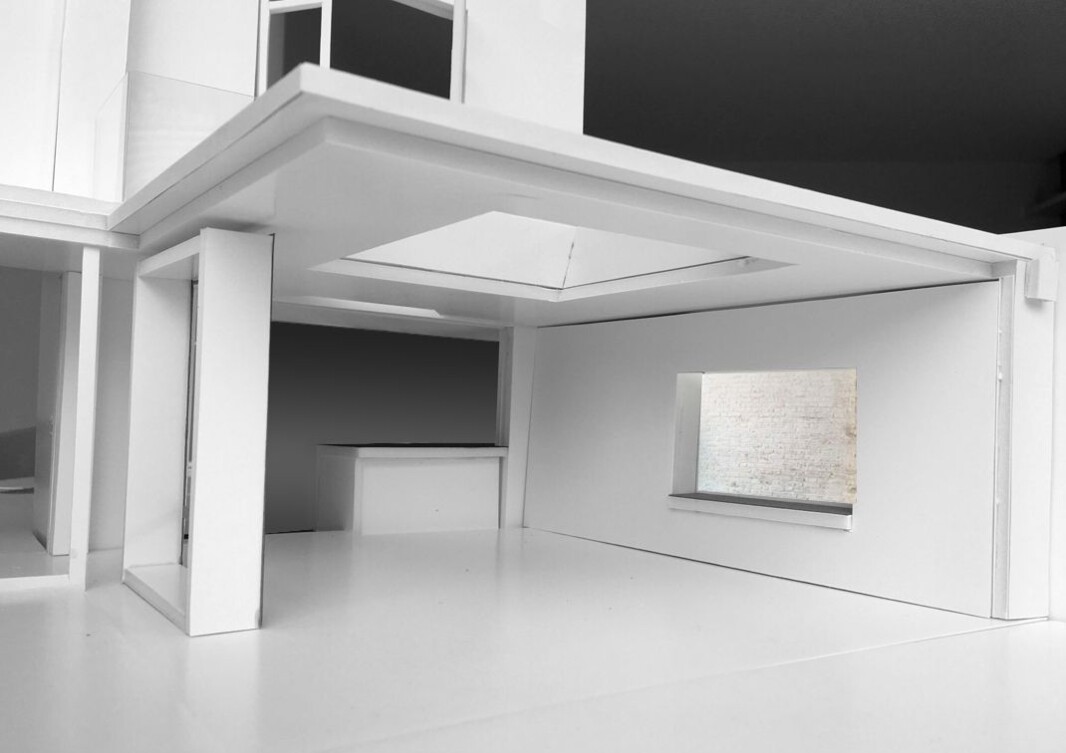
A new light filled garden room and lift to this stunning victorian Richmond property. Shortlisted for AJ Architecture Award best project under £250K.
The design needed to maximise light into the existing lower ground floor while not dominating the rear elevation with it's beautiful period bay window and terrace. By having full height, sliding, slim-framed glass doors to two sides, views of the garden and light are gained from both directions. The large roof light will flood the space with light, its angled sides relating to the bay window form above. A delicate frameless glass balustrade to the terrace allows the existing house's traditional detailing to be read.
Stone cladding to the fixed windows, terrace and roof perimeter give weight and elegance to the form. Internally subtle lighting and a simple palette of stone, whitewashed timber and brick combine. All joinery is designed by Sophie Bates Architects. Contractor - Analytic Building Contractors.
I never realised your design would make the house so wonderful to live in. You have created a “wow” house and you have excelled in your effort to create more enjoyable light and exceptional design in the north facing rear of the house. It delivers beyond expectation.
| Location: | Richmond |
|---|---|
| Price: | private |
| Client: | private |