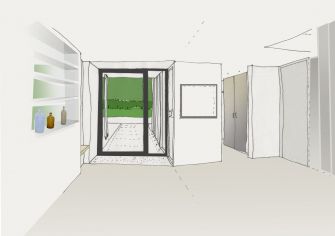New build, contemporary home in Surrey Hills near completion
Please get in touch with us.
We would love to hear from you about any
project you have in mind
A 400sqm new build, contemporary home in Surrey Hills is nearing completion on site. The design of
Set in a conservation area, surrounding a vilage green, a detailed site analysis looking at local materials and building form informed the design, layout, massing and materials.
Working between hand drawings and CAD has always been important to me. It allows freedom





